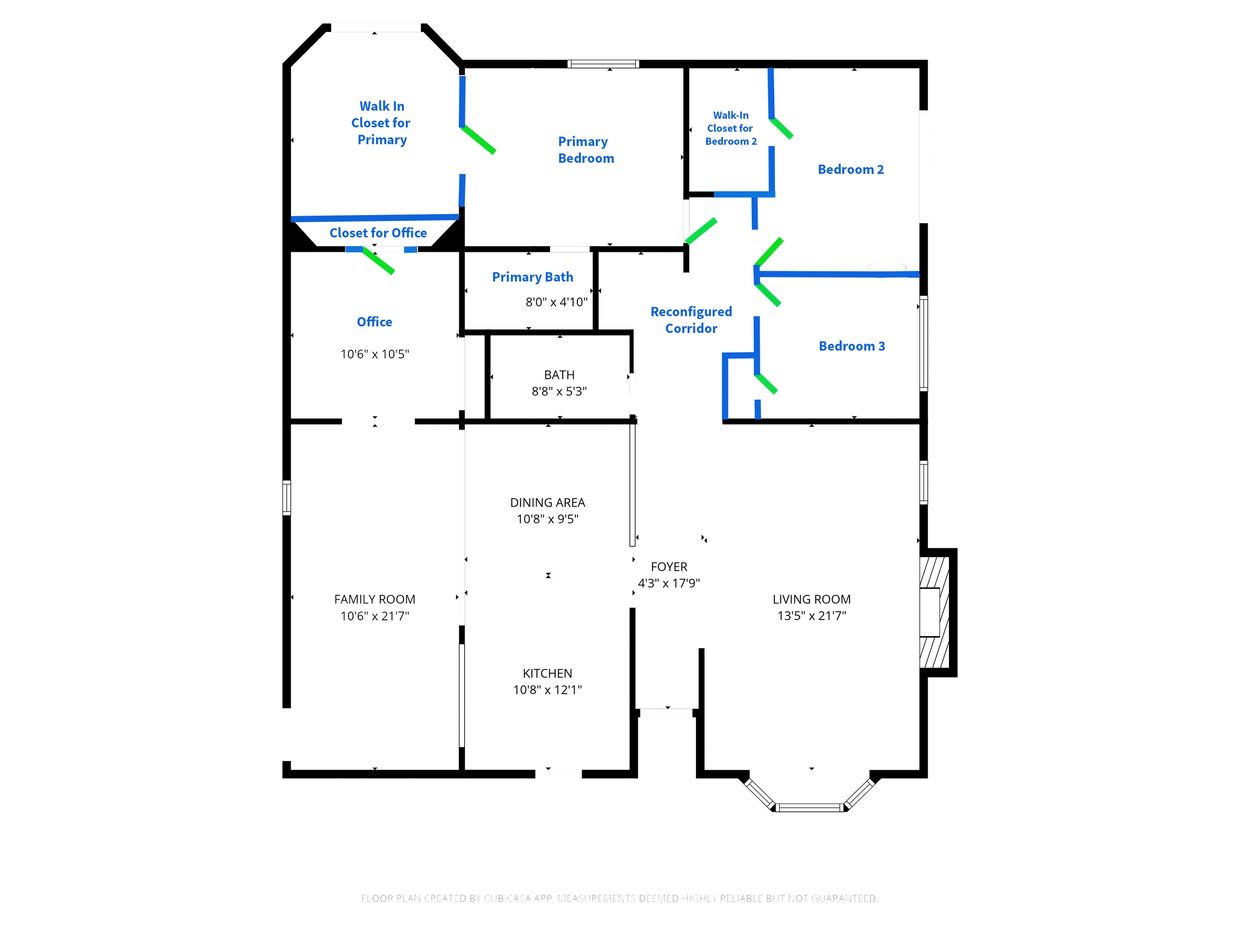251 W. Capitol Ave, Milpitas, CA 95035

A Tale of Two Homes
Built in 1969, this house was constructed as your typical 3 bed 2 bath bungalow at 1,308 sq.ft. In 1988, the then owners, Bill and Jennifer, decided they wanted to add on an additional 486 sq.ft. Technically the County Records reflect the home as 1,738 sq.ft. For the sake of transparency we have provided you a link to the Permits that were pulled in 1988 (Pages 6 and 41 show the blueprints and square footage). Bill is a very serious Musician and Sound Engineer, his desire to work from home had him create the product you see before you today (which includes a space for his very own Music Studio). After adding the 486 sq.ft., they then re-configured the two bedrooms to create the large Primary you see in the North East corner of the house. This was done by removing Non-Bearing Walls and constructing a new corridor and linen closet. This is the first version of the final product you see today. This can be seen below in the "How we look today" section.
As fortune had it when it came time to sell, Bill and Jennifer reached out to Scott and Julie. Scott and Bill were friends through their love of, and career, in Music. The home was perfect for Scott; but as the lovely couple's family grew; it became evident that a small change was needed. Sacrificing some of his studio space; Scott and Julie created the junior bedroom you see today between the Studio and the oversized Primary.
Why do we tell you all this? Why create this page? Quite simply to show you how easy it is to return her to her original Glory. To be honest, this was not easy as I thought. Even as a Broker that goes in and out of over 100 houses a month; I couldn't wrap my head around the design and what was done. After several trips to the City Building Department at 455 E Calaveras Blvd, Milpitas, CA and their on-line portal [https://trakit.ci.milpitas.ca.gov/etrakit3/Search/permit.aspx]
this house's journey slowly started to make sense.
It was our intent that this page would help reduce the amount of time analyzing and allow for more time to be spent on creating and designing your dream home. We also created a 3D computerized animation to show you what we envision as well as some final renderings. We hope you find this helpful! Please note, the video content was created by Animators/Artists only; NOT Architects or Engineers and is provided purely as Inspiration to help you on your journey.
Welcome to 251 W. Capitol! We can't wait to see what you do with the space!!
How we look today

How we could look tomorrow

How could you easily re-configure the home
As you can see with very few minor wall adjustments (in blue and green), this home can be re-configured as a 3 bed plus office or Bonus Room. We included a closet so you can have this play as a 4 bedroom should you need it. When I spoke to my Contractor, he gave me a ball park figure of about $30,000 to do the wall demo and construction, texture and paint. My Sellers sadly do not have the time to do this themselves as they wanted to put the house on the market in November.
Video
Check out this great video for an illustration of how to potentially reimagine this amazing space. The result will be a 1,738 sq.ft. (or 1,794 sq.ft. if you are in to the whole mathematic thing).
Please note, these are Renderings only, created by Artists, NOT architects/Engineers. These are provided only for Inspiration.
Before and After Renderings


What is the Potential for a Fixed Up Home in Milpitas?
We pulled these homes from recent sales over this past year in the Milpitas area. This we hope, will show you what an incredible investment opprtunity 251 W. Capitol Ave is!
This website uses cookies.
We use cookies to analyze website traffic and optimize your website experience. By accepting our use of cookies, your data will be aggregated with all other user data.
